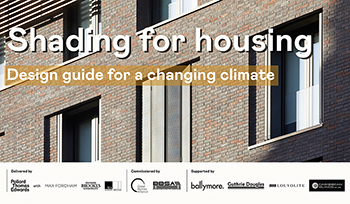Schedule of accommodation
A schedule of accommodation is an itemised list of accommodation facilities and provisions required by the end user of a building project. It will usually be developed by the consultant team during the concept design stage. The operational, spatial and locational requirements of the end user should be taken into consideration when compiling the schedule of accommodation.
It may include:
- Room reference number.
- Room location (for example, building name / floor).
- Room name.
- Room type / description.
- Room size (i.e. floor area, and sometimes dimensions, which may include height).
- Number and type of occupants.
- Relationships between rooms and groups of rooms.
- Furniture, fixtures and equipment (FF&E) requirements.
- Environmental conditions required (i.e. temperature range, humidity, air movement, acoustic conditions, lighting levels and so on).
- Total areas.
- Exclusions (such as circulation spaces).
The preparation of a schedule of accommodation helps to determine the minimum space requirements for the building(s), and so the site space requirements necessary to achieve a specific design as proposed by the project brief. It can also help within early cost estimates.
The schedule may be developed based on benchmarking information or accepted space standards (such as the space required per pupil for classrooms, the space per person for theatres and so on) and must take into consideration specific requirements of the building regulations, planning guidance, client policies, health and safety requirements and so on.
Individual room data sheets may also be developed, giving a more detailed description of the finishes, fixtures and fittings, mechanical and electrical requirements that will be required for each room. For more information see: Room data sheet.
Schedules of accommodation may also be prepared or maintained for existing buildings for operational purposes, such as maintenance, space allocation, room booking and so on.
[edit] Find out more
[edit] Related articles on Designing Buildings Wiki
Featured articles and news
Shading for housing, a design guide
A look back at embedding a new culture of shading.
The Architectural Technology Awards
The AT Awards 2025 are open for entries!
ECA Blueprint for Electrification
The 'mosaic of interconnected challenges' and how to deliver the UK’s Transition to Clean Power.
Grenfell Tower Principal Contractor Award notice
Tower repair and maintenance contractor announced as demolition contractor.
Passivhaus social homes benefit from heat pump service
Sixteen new homes designed and built to achieve Passivhaus constructed in Dumfries & Galloway.
CABE Publishes Results of 2025 Building Control Survey
Concern over lack of understanding of how roles have changed since the introduction of the BSA 2022.
British Architectural Sculpture 1851-1951
A rich heritage of decorative and figurative sculpture. Book review.
A programme to tackle the lack of diversity.
Independent Building Control review panel
Five members of the newly established, Grenfell Tower Inquiry recommended, panel appointed.
Welsh Recharging Electrical Skills Charter progresses
ECA progressing on the ‘asks’ of the Recharging Electrical Skills Charter at the Senedd in Wales.
A brief history from 1890s to 2020s.
CIOB and CORBON combine forces
To elevate professional standards in Nigeria’s construction industry.
Amendment to the GB Energy Bill welcomed by ECA
Move prevents nationally-owned energy company from investing in solar panels produced by modern slavery.
Gregor Harvie argues that AI is state-sanctioned theft of IP.
Experimental AI housing target help for councils
Experimental AI could help councils meet housing targets by digitising records.
BSRIA Occupant Wellbeing survey BOW
Occupant satisfaction and wellbeing tool inc. physical environment, indoor facilities, functionality and accessibility.






















